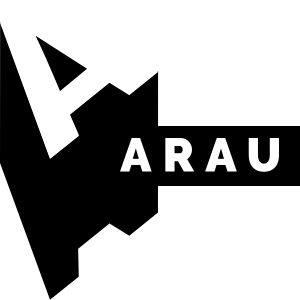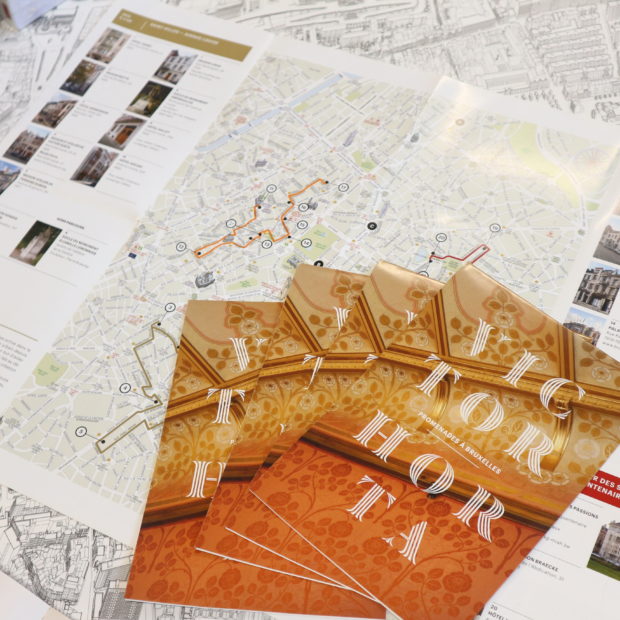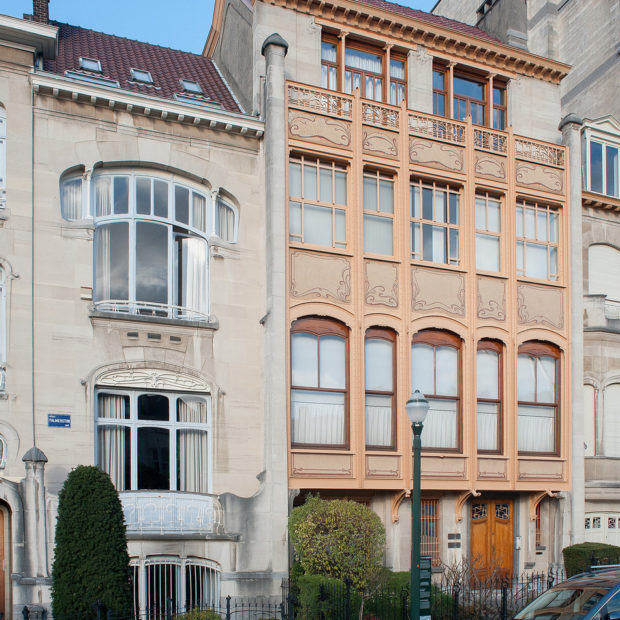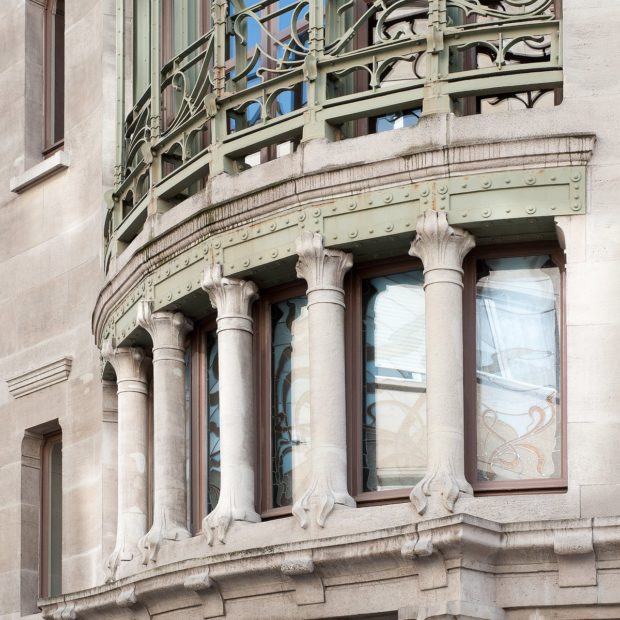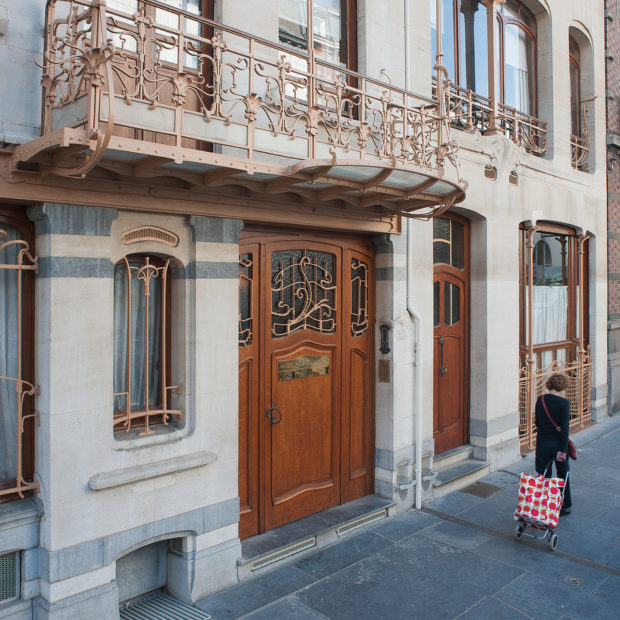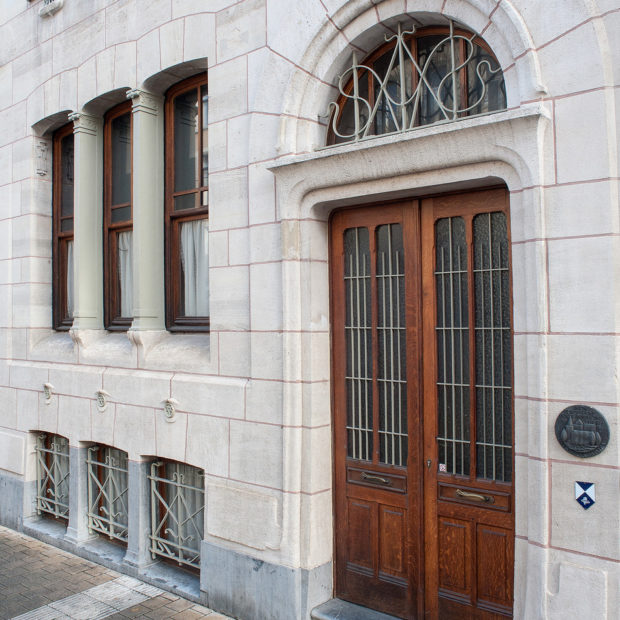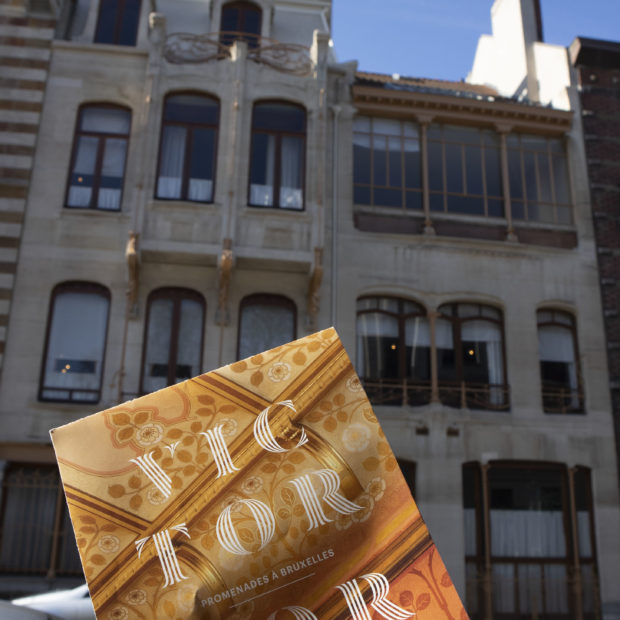A walking map to discover Horta’s masterpieces!
This map is an indispensable tool for anyone interested in the architect’s work!
Available from our offices (165 rue du Midi – 1000 Brussels)
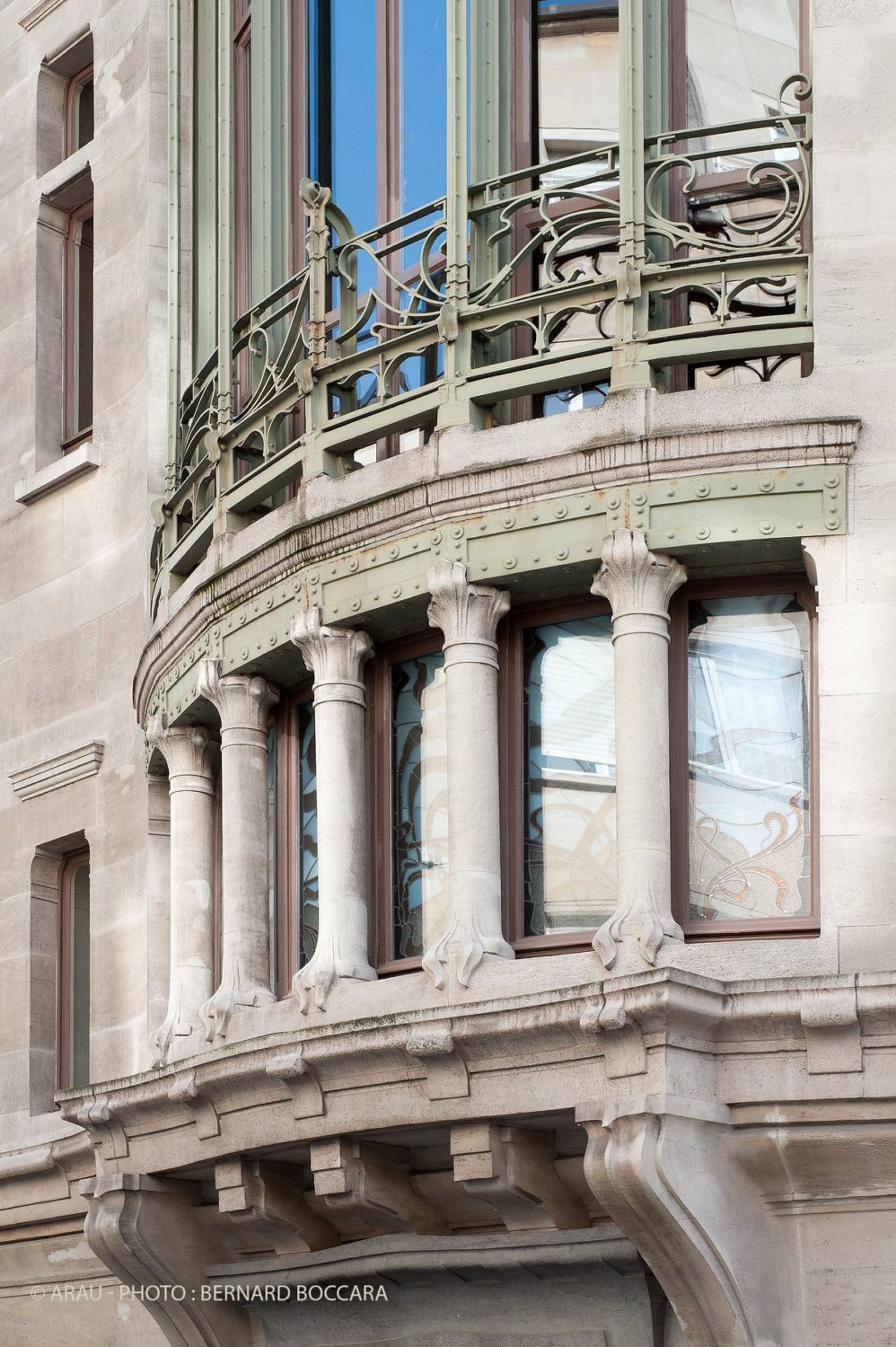
LEARN ALL ABOUT THE BUILDINGS OF VICTOR HORTA IN BRUSSELS
As part of the “Horta Inside Out” event in 2017, ARAU created a map of walks, with the support of the Brussels-Capital Region (urban.Brussels), Brussels International and the Belgian Directorate of Historic Monuments and Sites.
This richly illustrated map describes three walking tours that explore Victor Horta’s buildings in Brussels. It is available in four languages (French, Dutch, English and German). In addition to the walks, it also contains key details of the historical context of, and background to, the architect’s life.
=> Available from the ARAU offices at 165 Rue du Midi, 1000 Brussels.
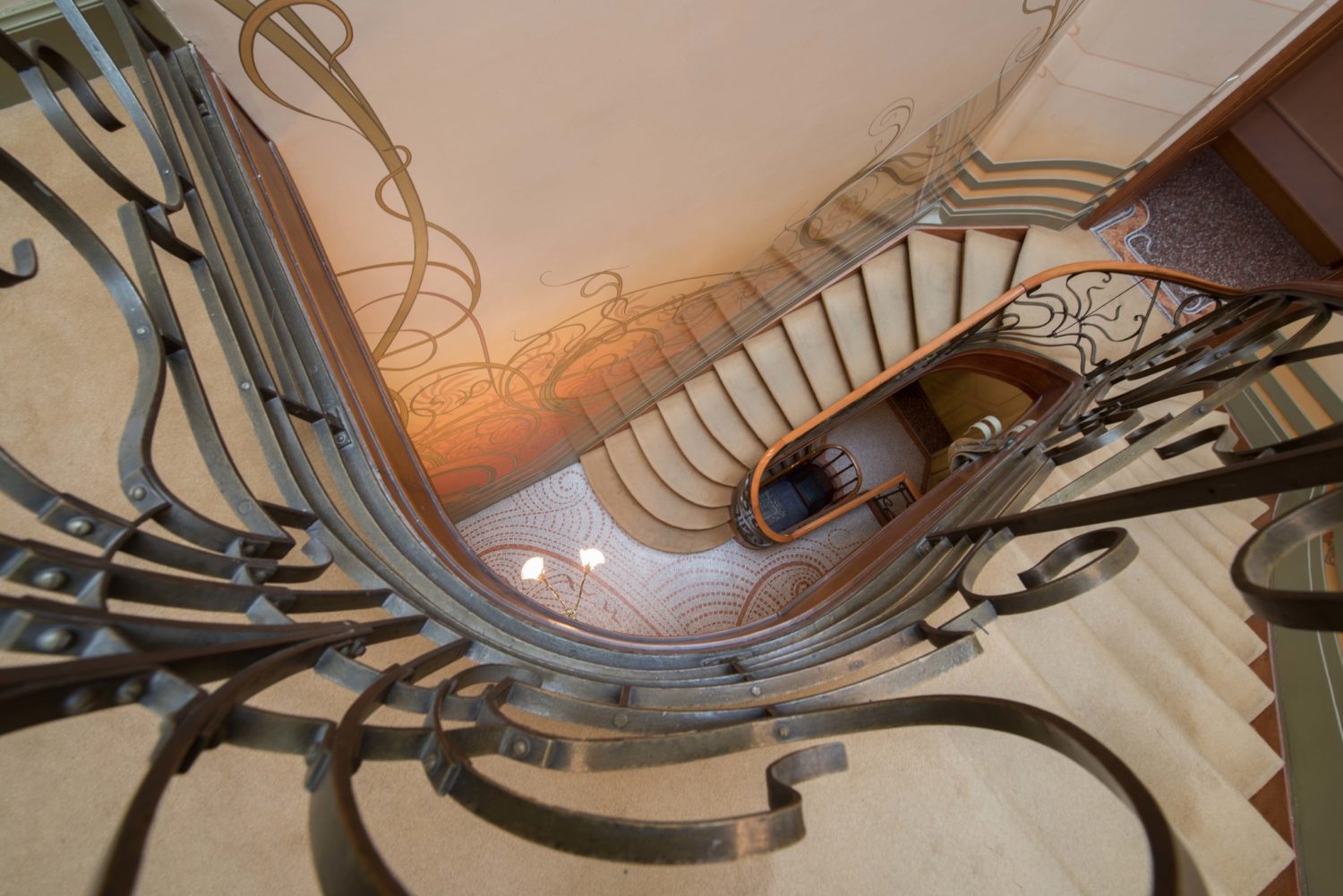
VICTOR HORTA: A CAPITAL, AN ARCHITECT
Born in 1861, Victor Horta began his studies at the Ghent Academy of Fine Arts, before transferring to the Brussels Academy of Fine Arts. In his design for the Tassel house, built in 1893, Horta heralded the arrival of a new style that would revolutionise architecture. Art Nouveau was born. The facade looked like nothing else. A sinuous, dynamic line, resembling the stem of a rampant climbing plant, entwines itself into every detail, creating an overall sense of strength and coherence. Daylight floods into the heart of the house.
